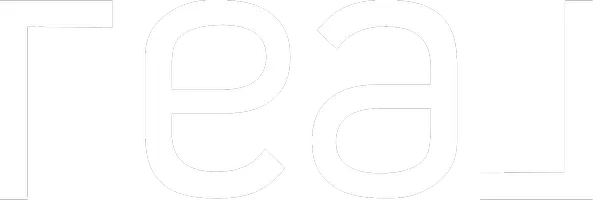REQUEST A TOUR If you would like to see this home without being there in person, select the "Virtual Tour" option and your agent will contact you to discuss available opportunities.
In-PersonVirtual Tour
Listed by Nigel Nolin • Real Broker
$ 899,900
Est. payment | /mo
4 Beds
3 Baths
2,670 SqFt
$ 899,900
Est. payment | /mo
4 Beds
3 Baths
2,670 SqFt
Key Details
Property Type Single Family Home
Sub Type Single Family Detached
Listing Status Active
Purchase Type For Sale
Square Footage 2,670 sqft
Price per Sqft $337
MLS Listing ID 202503679
Style Two Storey
Bedrooms 4
Full Baths 3
Year Built 2013
Lot Size 0.340 Acres
Property Sub-Type Single Family Detached
Property Description
A True Masterpiece! This breathtaking 2,670 sqft, 4-bed, 3-bath square kiln-dried log home (no chinking) sits on a beautifully landscaped 72x206 lot, complete w/ an oversized triple garage w/ in-floor heat. Step inside to discover stunning hand-scraped bamboo hardwood flooring throughout. Chef's kitchen boasts granite countertops, soft-close cabinets by Netley Millwork, a window backsplash, gas cooktop, double built-in oven, and a 4x8 island w/ seating for four. Main floor features a 3-p bath, spare bedroom, convenient laundry room, and 4-season sunroom w/door leading to a wraparound deck. The great room stuns w/ soaring 21' vaulted ceilings, a 21' custom stone feature wall, and a gas fireplace, w/ a wall of S/E/W-facing windows illuminating the space. A solid oak spiral staircase leads to the private primary suite wing, showcasing vaulted ceilings, a custom-built WIC, a 3-p ensuite w/ heated tile, and patio doors opening to a secluded second-floor balcony. Two additional spacious bedrooms, an office area, and a 4p main bath w/ a soaker tub and tiled surround complete the upper level. HBA offers benefits of having all beach amenities. A full list of upgrades and features can be found in photo #50!
Location
State MB
Rooms
Other Rooms 12
Basement Crawl space
Interior
Heating Forced Air, Infloor
Flooring Tile, Wood
Fireplaces Type Stone
Fireplace Yes
Exterior
Exterior Feature Other-Remarks
Roof Type Shingle
Building
Foundation Concrete, Piled
Architectural Style Two Storey






