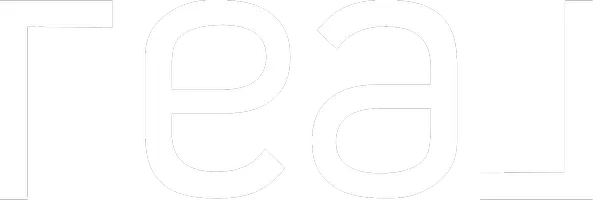REQUEST A TOUR If you would like to see this home without being there in person, select the "Virtual Tour" option and your advisor will contact you to discuss available opportunities.
In-PersonVirtual Tour
Listed by Jesse Peters • Real Broker
$ 459,900
Est. payment | /mo
3 Beds
3 Baths
1,754 SqFt
$ 459,900
Est. payment | /mo
3 Beds
3 Baths
1,754 SqFt
OPEN HOUSE
Sat Apr 26, 12:00pm - 2:00pm
Key Details
Property Type Single Family Home
Sub Type Single Family Detached
Listing Status Active
Purchase Type For Sale
Square Footage 1,754 sqft
Price per Sqft $262
MLS Listing ID 202508178
Style Split-4 Level
Bedrooms 3
Full Baths 3
Year Built 1984
Property Sub-Type Single Family Detached
Property Description
SS Weds April 23rd, OH Sat 12-2pm & Sun 1-3pm Offers Mon April 28. This stylish split-level home delivers space, flexibility & sunshine at every turn! Step into a thoughtfully designed layout featuring multiple zones for everyday living, hosting or just stretching out in style. The bright, modern kitchen is a showstopper, with sleek cabinetry, a butcher block island & stainless steel appliances. Open sightlines overlook the inviting living room w/soaring ceilings & a beautiful fireplace as the cozy focal point. Upstairs, you'll find two spacious bedrooms including a great primary suite w/walk-in closet & ensuite bathroom—plus a dedicated dining space perfect for entertaining. Head down to the lower level & discover a large flex zone, a third bedroom, a 3pc bathroom & convenient laundry. Need extra space? The lowest level offers a storage area w/loads of potential. it's ready for your vision to take shape. Outside, enjoy a massive west-facing backyard with a huge deck—ideal for hosting BBQs, gardening or simply relaxing under the prairie sky. Bonus: attached garage. & a park + school just around the corner. This home isn't cookie cutter—it's full of warmth & possibility. Come see it for yourself!
Location
State MB
Rooms
Other Rooms 13
Basement Crawl space, Full
Interior
Heating Forced Air
Flooring Wall-to-wall carpet, Tile, Vinyl, Wood
Fireplaces Type Stone
Fireplace Yes
Exterior
Exterior Feature Brick & Siding, Stucco
Roof Type Shingle
Building
Foundation Concrete
Architectural Style Split-4 Level






